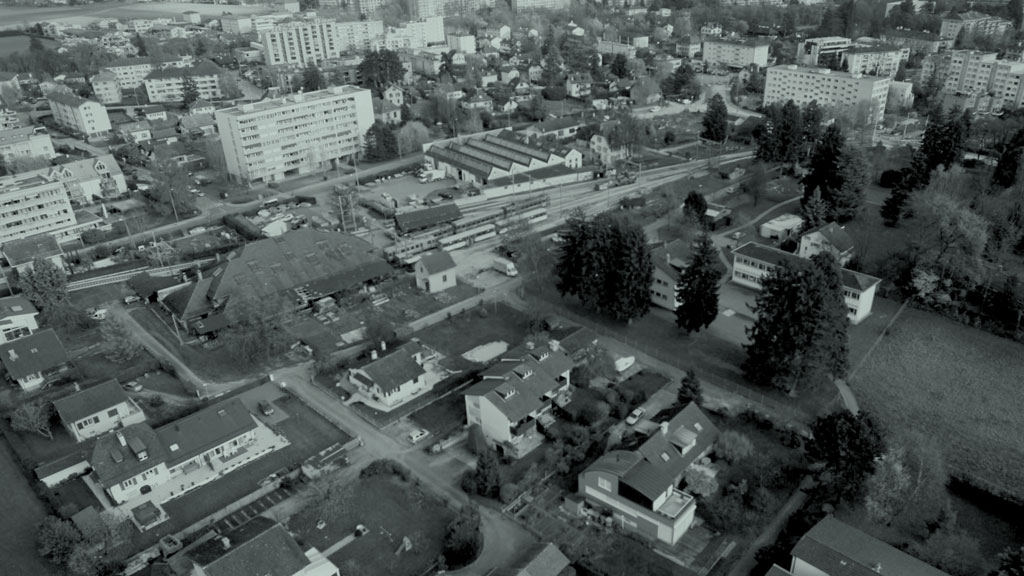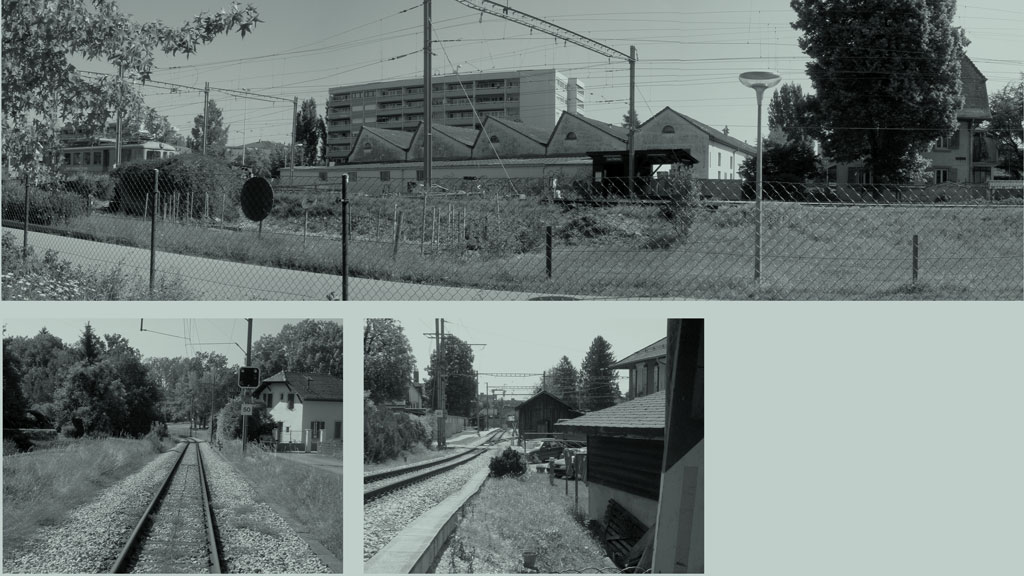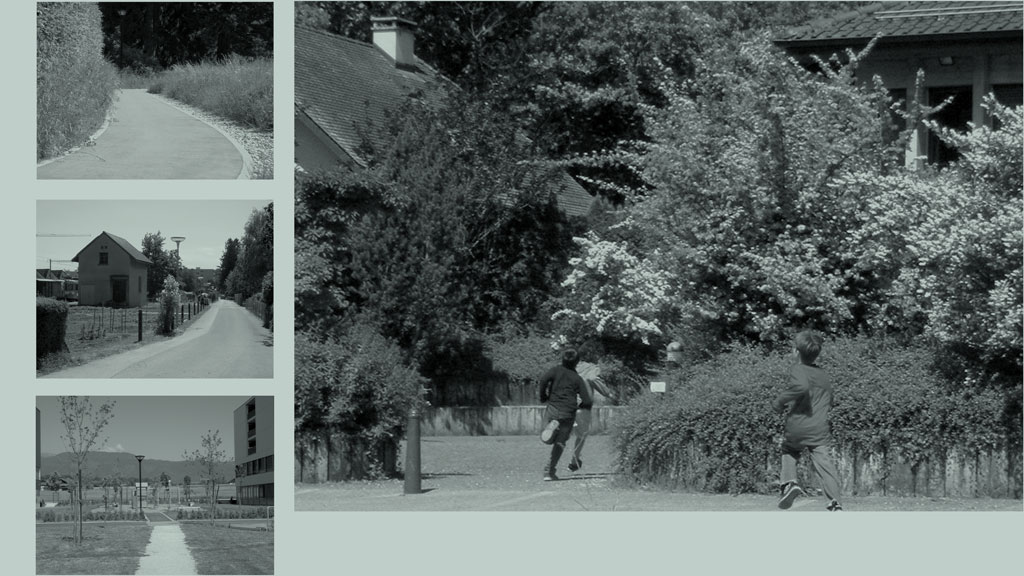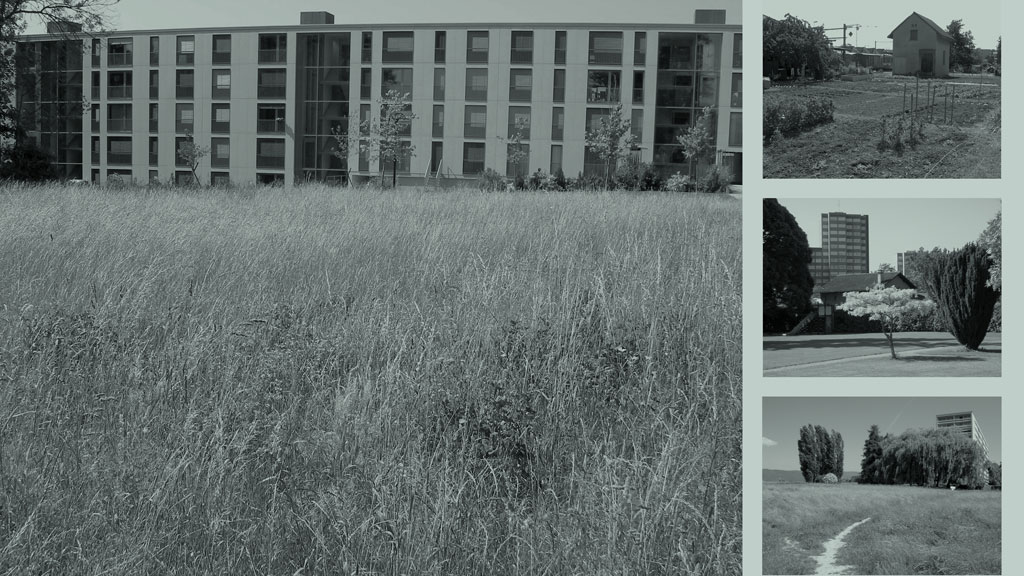#2
NYON
The 4th ecosystem
Mixed-use redevelopment of an urban railway station area
NEW LANDSCAPES #Urban renovation #New ecologies #Civic center
Introduction
The 4th eco-system project focuses on an idea of co-evolution, not only coexistence, between natural systems and urban fabrics. The need for reinforcing housing presence, implementing the density and enhancing social life becomes a challenge in a completely new direction: producing a new urban environment.
The ecological dynamics of three existing ecosystems in the site provide the background for the urbanization. The spontaneous propagation of pioneer plants is assumed as a preliminary “urbanizing” tool. An articulated ground pattern is realized as a wide public ground: a place of high permeability for people movements where natural elements evolve together with built ones. Clusters of new buildings create urban conditions for public life according to the site organization due to the new natural environment.
Site Report
The site of Les Plantaz offers an interesting occasion to imagine a new form of organizing the urban tissue: being in a lively urban context but at the same time being deeply inserted in a natural world defines a strategic condition for a new form of urban development, able to join ecological reasons and urban materials.
The heart of the site is a lively garden where a school and a nursery are located. Part of the garden are the private open spaces of the schools. A local railway line, running from the city center to the close mountains, is in direct contact with the garden and a local station is placed on an edge of the garden, together with a series of old brick made large depots. On the east and west side of the area some empty plots can be occupied by new residential buildings: some attached single family houses may be grouped close to the detached ones existing around the site, while five stories multi-family buildings may face a large street that edges the site at east.
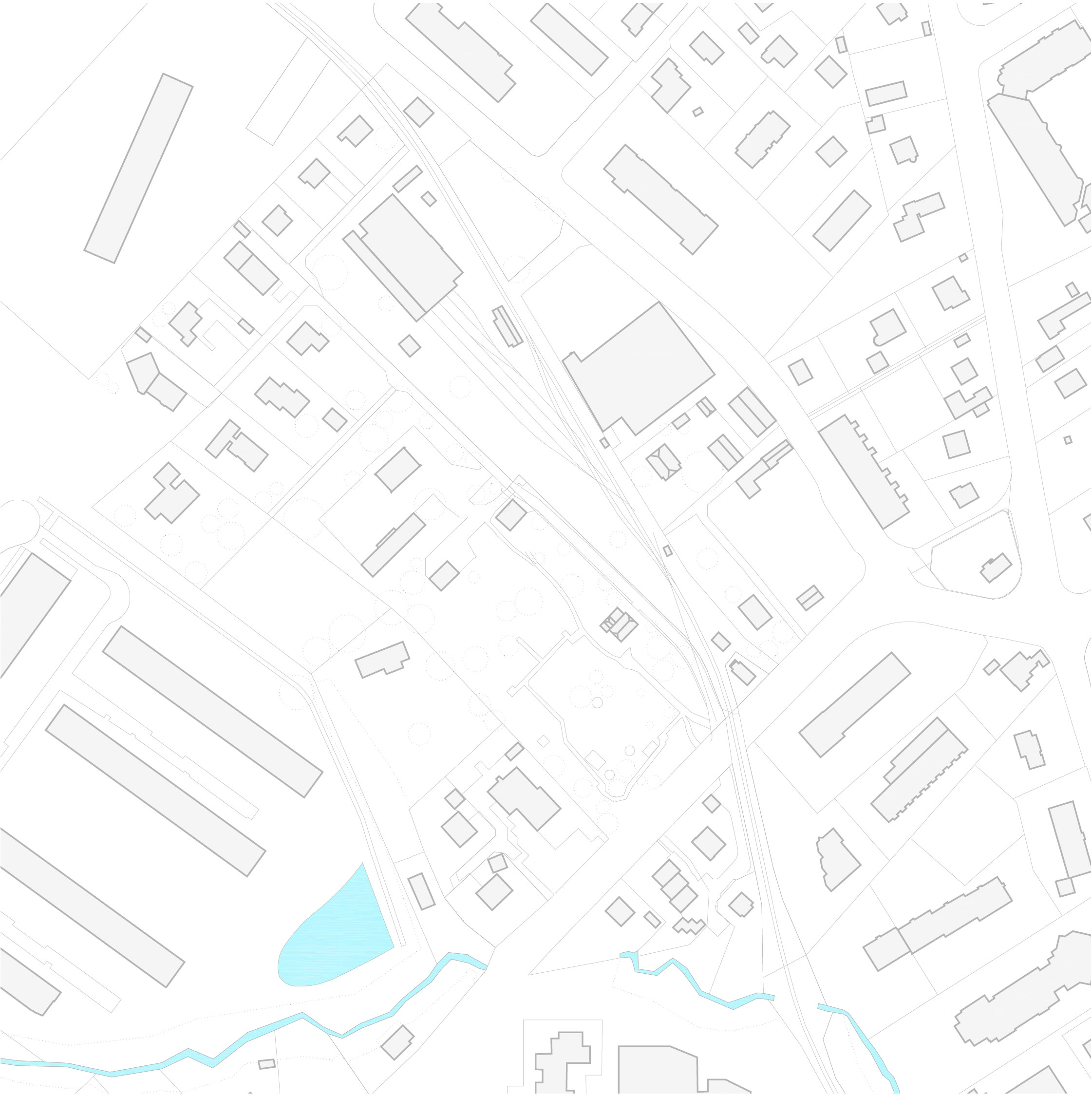
Focus
The project aims to overtake the conventional planning attitude, often polarized between strong imposition on specific local conditions and urban design as an only matter of forms. The landscape appears as a much more relevant field of operation for contemporary urban development, in order to define mutual relations between human life organization and natural conditions.
A new approach to planning and urban design culture is experimented: a radical thought, to use site specificity as a key element to imagine future landscapes – avoiding mainstream pre-established transformation figures -, but not radical physical transformation of places. No revolutions are investigated, but leaps forward from the small “seeds” still growing at Le Plantaz.
Focus
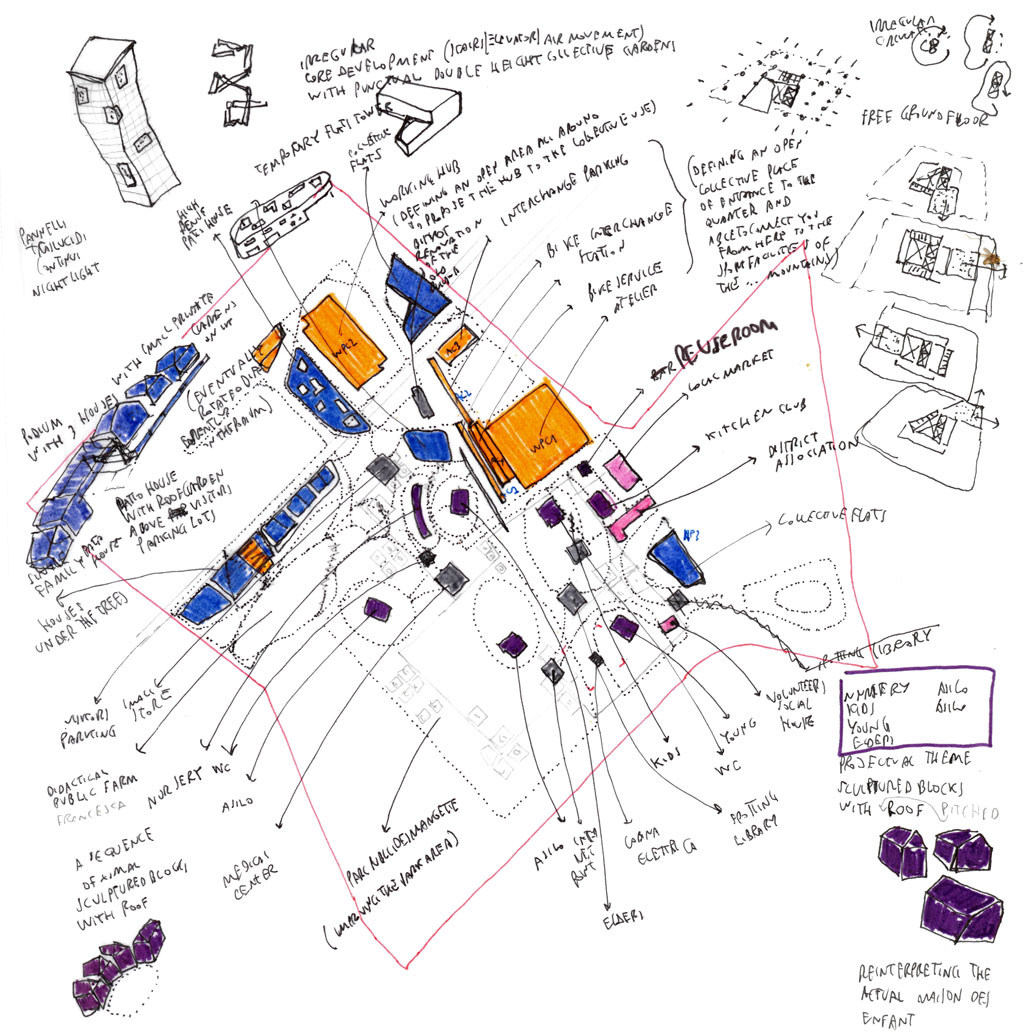
The project aims to overtake the conventional planning attitude, often polarized between strong imposition on specific local conditions and urban design as an only matter of forms. The landscape appears as a much more relevant field of operation for contemporary urban development, in order to define mutual relations between human life organization and natural conditions.
A new approach to planning and urban design culture is experimented: a radical thought, to use site specificity as a key element to imagine future landscapes – avoiding mainstream pre-established transformation figures -, but not radical physical transformation of places. No revolutions are investigated, but leaps forward from the small “seeds” still growing at Le Plantaz.
Design Strategy
The 4th eco-system project works on an idea for future urban development starting from the coexistence of the natural systems and the capacity of an innovative urban tissue of producing urbanity in deep involvement with delicate natural dynamics. This in order to compact the urban tissue to reduce the soil consumption.
The final outcome will be a fragment of city of multiple organization: a wide open space will accept a dense pattern of small elements; a dense cluster of big buildings will define a more urban open space able to accept some fragments of natural conditions.
On the Les Plantaz site three elements are crucial:
1. The Ecological Relations based on the three ecosystems and on the power of spontaneous ruderal vegetation to colonize territory. The idea is to make conditions for natural spontaneous evolving of vegetations through the whole site.
2. The Urban strategy, focusing on the system of actions, tactics and goals set to gain it.
3. The Ground Articulation as a place of high permeability of fluxes between private and public spaces, reinforcing the intermediate status.
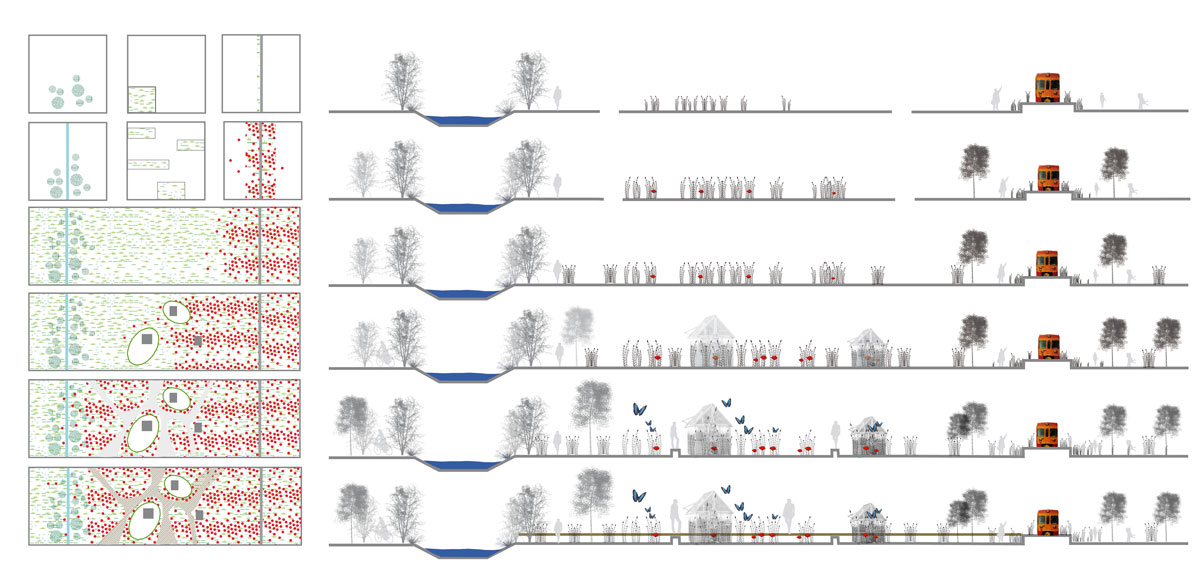
Roads and Paths
Ecological vocation
The project responds to the ecological vocation of the site deliberately developing the two independent existing vegetation systems: the riparian and the ruderal one.
The main characteristic of these two natural systems is that they are all self-growing and self developing: the riparian vegetation needs water to grow by and the ruderal vegetation needs not-cultivated fields, or waste and neglected lands.
The ruderal vegetation grows all along the railways of Les Plantaz and contaminates abandoned fields generating peculiar landscapes and spontaneous gardens. The riparian system develops along different small rivers, following their ways and occupying the land nearby. The project aims to collaborate with the development of those systems giving them right conditions to grow.
The first step is to complete the riparian system, reconnecting it to the existing arm, by collecting in a canal the water that comes from the fields above the park of the Reposoir. The second step is to allow ruderal vegetation to expand from the railways edges into the area colonizing new spaces.
The ruderal vegetation will soon invade the site creating new transversal connections across the site moving from the railways towards the riparian system.
The quality of the site increases with the degree of biodiversity and its ecological richness; landscape starts to change and improve attracting new people and new activities who settle here.
This system could become a model for further future urban development of the city of Nyon. Using the continuous system of ecological corridors as new structure for settlements in which urban materials coexist and co-evolve together with the natural ones.
A new urban field can evolve accommodating spots of new settlements. A new model of urban development is provided: among the lines of vegetation the city could grow again realizing a new eco-system.
Urban strategy
-
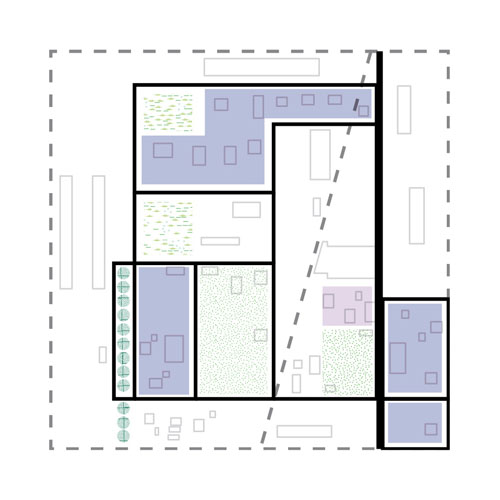
u003cpu003eu003cemu003e1) The present situation u003c/emu003eu003c/pu003enu003cpu003eSome stable systems emerge: the single family houses at the edge of the site; the 2 plots of waste land covered by ruderal vegetation; the Parc Public Mangette with the Crèche Centre Croquelune; the kitchen gardens; the Maison des Enfants.u003c/pu003en
u003chr /u003en
-
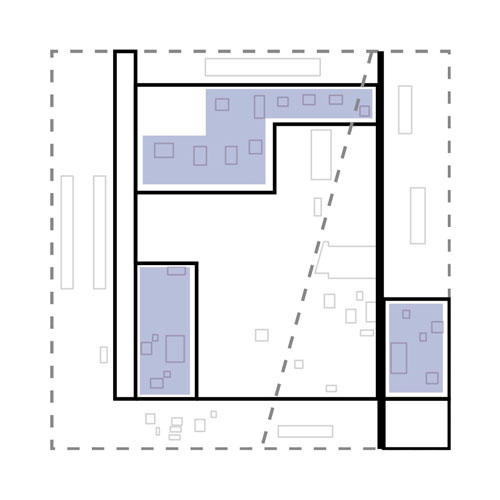
u003cpu003eu003cemu003e2) Preliminary actionsu003c/emu003eu003c/pu003enu003cpu003eThe single family houses at the edge of the site are preserved. The remaining area is freed from the existing plots layout: the boundaries are removed and the site is opened to a new organization.u003c/pu003en
u003chr /u003en
-
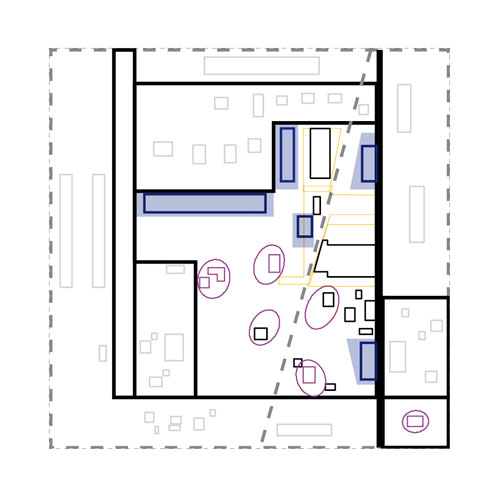
u003cpu003eu003cemu003e3) Green tacticu003c/emu003eu003c/pu003enu003cpu003eThe existing interrupted ecological path on the left of the site is improved continuing towards north: it has to be preserved through the Reposoir Park and the Petit Prairie Project to reach the agricultural fields north in the back. The spontaneous ruderal vegetation among the railway line is left to develop in specific enlarged areas. The ruderal agricultural vegetation, located in specific plots, is left free to move all around the site also.u003c/pu003en
u003chr /u003en
-
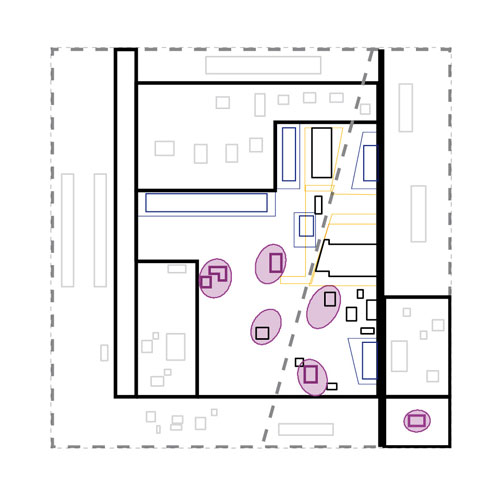
u003cpu003eu003cemu003e4) Urban goal 1u003c/emu003eu003c/pu003enu003cpu003eThe existing NStCM abandoned depot-workshop building and the former Roads Department building will create a dense core in the centre of the site. They can accommodate relevant public activities able to offer cultural services and working opportunities: they can work as magnets of attraction from far away the district.u003c/pu003en
u003chr /u003en
-
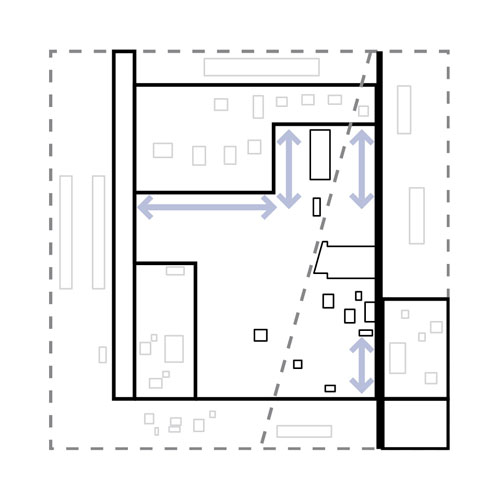
u003cpu003eu003cemu003e5) Urban goal 2u003c/emu003eu003c/pu003enu003cpu003eThe edges of the site call for specific solutions answering to different conditions: the single-family houses tissue in the north side of the site needs to be protected from the public life of the new district;u003cbr /u003enat the opposite, the heart of the site has to be gathered in itself, left aside from the north-south Chemin de Bourgogne street.u003c/pu003en
u003chr /u003en
-
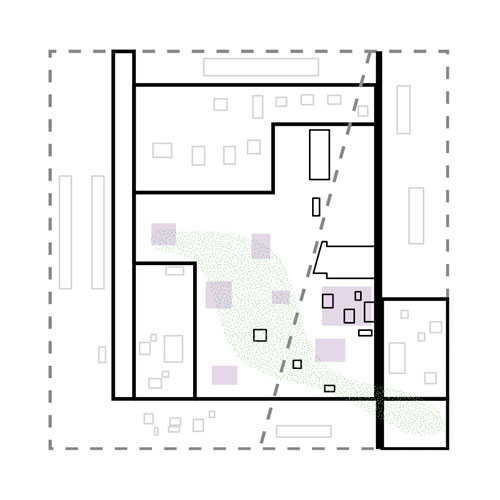
u003cpu003eu003cemu003e6) Urban goal 3u003c/emu003eu003c/pu003enu003cpu003eIn order to improve the public life in the heart of the site, the existing system of the Kitchen Garden, the Parc Public Mangette with the schools inside and the Maison des Enfants can be used as different kinds of lively element for the public life. Their activities have to be enhanced as starting point of a new collective appropriation of the site.u003c/pu003en
u003chr /u003en

1) The present situation
Some stable systems emerge: the single family houses at the edge of the site; the 2 plots of waste land covered by ruderal vegetation; the Parc Public Mangette with the Crèche Centre Croquelune; the kitchen gardens; the Maison des Enfants.

2) Preliminary actions
The single family houses at the edge of the site are preserved. The remaining area is freed from the existing plots layout: the boundaries are removed and the site is opened to a new organization.
The Final Layout
The final layout of the project comes from the intersections between a series of different urban conditions. These are set on the general green tactics and follow the Urban Goals defined in the Urban Strategy.
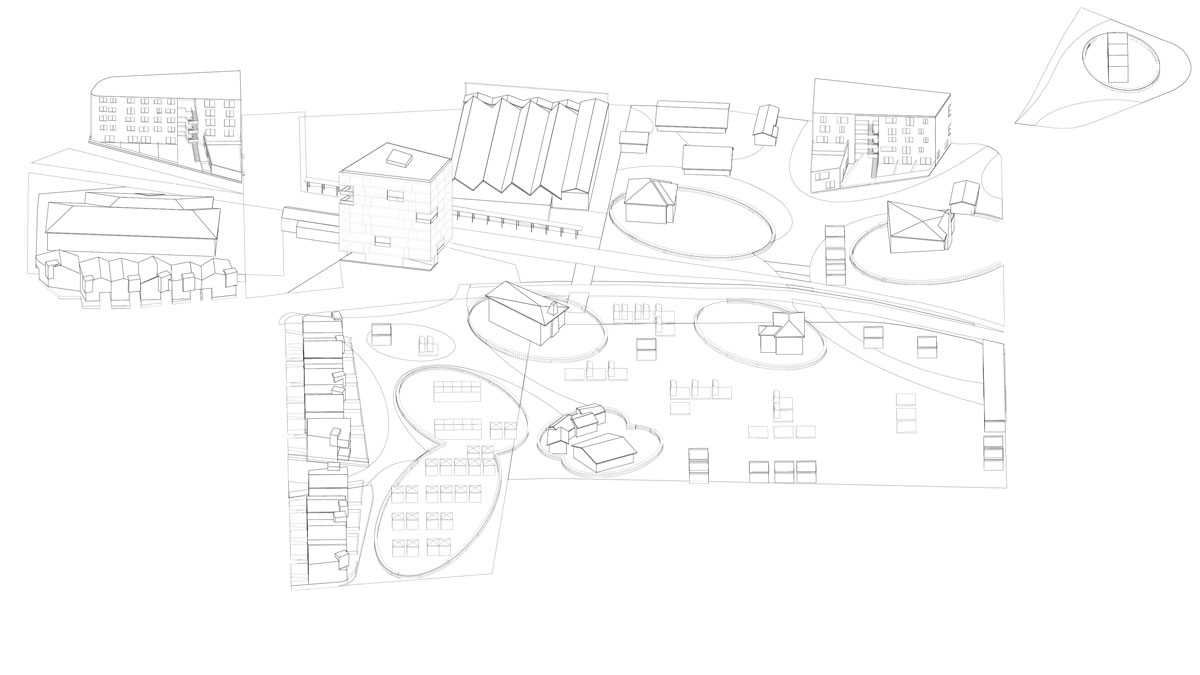
Natural Background
The 3 ecosystems, the riparian one and the 2 ruderals, the agricuLtural one and the one growing along the railway line, will occupy the whole site realizing their own world opened to public fruition. The ground involved in this natural process works as a trigger device: the nature starting from it will invest the whole site with seeds, butter- flies and any other ecological element.
Main paths are set in coated screed to allow people to go all around in the site. Together with these principal paths, a pavement made by wood staves goes all over the area. This system allows people to cross the site every where preserving vegetation to grow and to move also.
Natural Background
The 3 ecosystems, the riparian one and the 2 ruderals, the agricuLtural one and the one growing along the railway line, will occupy the whole site realizing their own world opened to public fruition. The ground involved in this natural process works as a trigger device: the nature starting from it will invest the whole site with seeds, butter- flies and any other ecological element.
Main paths are set in coated screed to allow people to go all around in the site. Together with these principal paths, a pavement made by wood staves goes all over the area. This system allows people to cross the site every where preserving vegetation to grow and to move also.
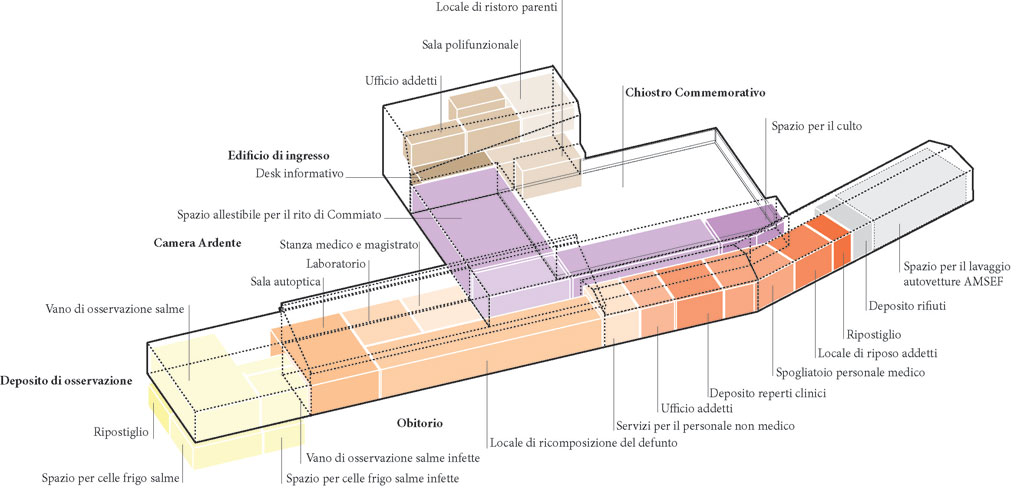
Natural Background








Urban strategy
-

u003cpu003eu003cemu003e1) The present situation u003c/emu003eu003c/pu003enu003cpu003eSome stable systems emerge: the single family houses at the edge of the site; the 2 plots of waste land covered by ruderal vegetation; the Parc Public Mangette with the Crèche Centre Croquelune; the kitchen gardens; the Maison des Enfants.u003c/pu003en
u003chr /u003en
-

u003cpu003eu003cemu003e2) Preliminary actionsu003c/emu003eu003c/pu003enu003cpu003eThe single family houses at the edge of the site are preserved. The remaining area is freed from the existing plots layout: the boundaries are removed and the site is opened to a new organization.u003c/pu003en
u003chr /u003en
-

u003cpu003eu003cemu003e3) Green tacticu003c/emu003eu003c/pu003enu003cpu003eThe existing interrupted ecological path on the left of the site is improved continuing towards north: it has to be preserved through the Reposoir Park and the Petit Prairie Project to reach the agricultural fields north in the back. The spontaneous ruderal vegetation among the railway line is left to develop in specific enlarged areas. The ruderal agricultural vegetation, located in specific plots, is left free to move all around the site also.u003c/pu003en
u003chr /u003en
-

u003cpu003eu003cemu003e4) Urban goal 1u003c/emu003eu003c/pu003enu003cpu003eThe existing NStCM abandoned depot-workshop building and the former Roads Department building will create a dense core in the centre of the site. They can accommodate relevant public activities able to offer cultural services and working opportunities: they can work as magnets of attraction from far away the district.u003c/pu003en
u003chr /u003en
-

u003cpu003eu003cemu003e5) Urban goal 2u003c/emu003eu003c/pu003enu003cpu003eThe edges of the site call for specific solutions answering to different conditions: the single-family houses tissue in the north side of the site needs to be protected from the public life of the new district;u003cbr /u003enat the opposite, the heart of the site has to be gathered in itself, left aside from the north-south Chemin de Bourgogne street.u003c/pu003en
u003chr /u003en
-

u003cpu003eu003cemu003e6) Urban goal 3u003c/emu003eu003c/pu003enu003cpu003eIn order to improve the public life in the heart of the site, the existing system of the Kitchen Garden, the Parc Public Mangette with the schools inside and the Maison des Enfants can be used as different kinds of lively element for the public life. Their activities have to be enhanced as starting point of a new collective appropriation of the site.u003c/pu003en
u003chr /u003en

1) The present situation
Some stable systems emerge: the single family houses at the edge of the site; the 2 plots of waste land covered by ruderal vegetation; the Parc Public Mangette with the Crèche Centre Croquelune; the kitchen gardens; the Maison des Enfants.

2) Preliminary actions
The single family houses at the edge of the site are preserved. The remaining area is freed from the existing plots layout: the boundaries are removed and the site is opened to a new organization.
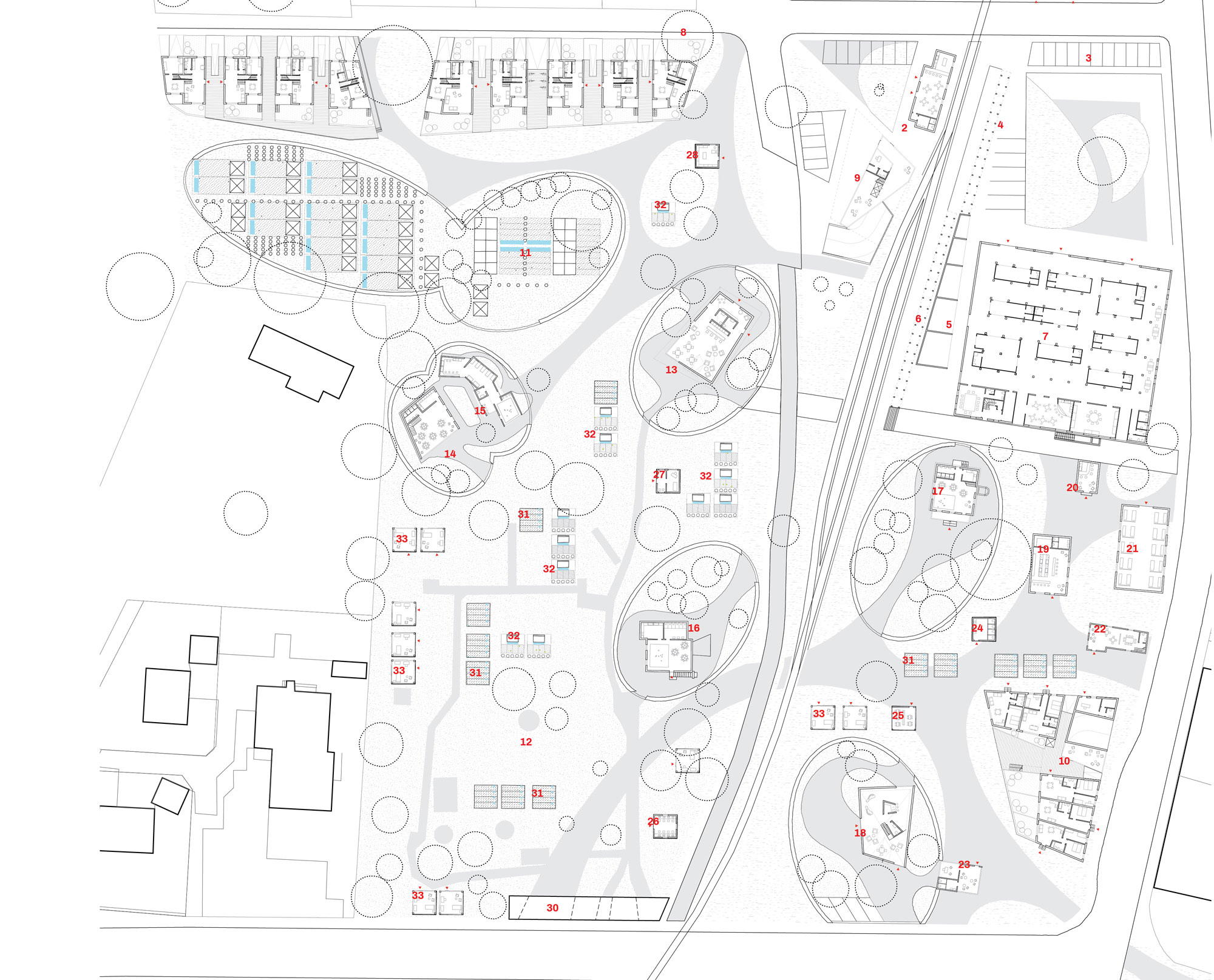
Info
Category: Project
Item: Urban Design / Urban Project
Date: 2009.06
Typology: International Competition Project
Promoter: Europan Europe / Europan 10
Place: Nyon (Switzerland)
Second Prize Winner
CREDITS
Team: Arch. Andrea De Matteis, Arch. Federico Zanfi
Collaborators: Eng. Filippo Losi, Arch. Francesca Maria Tatarella,
Arch. Rosalba Giannoccaro, Valentina Pelligrò,
Roberta Rinaldi, Paola Sarcoli
DATA
Site Surface: 41.200 sqm
Total gross floor area: 11.600 sqm
Floor area ratio: 28%
Housing: 7.200 sqm (62%)
Public services and collective activities: 4.400 sqm (38%)
New buildings: 8.200 smq (70%)
Reuse of existing buildings: 3.400 sqm (30%)

