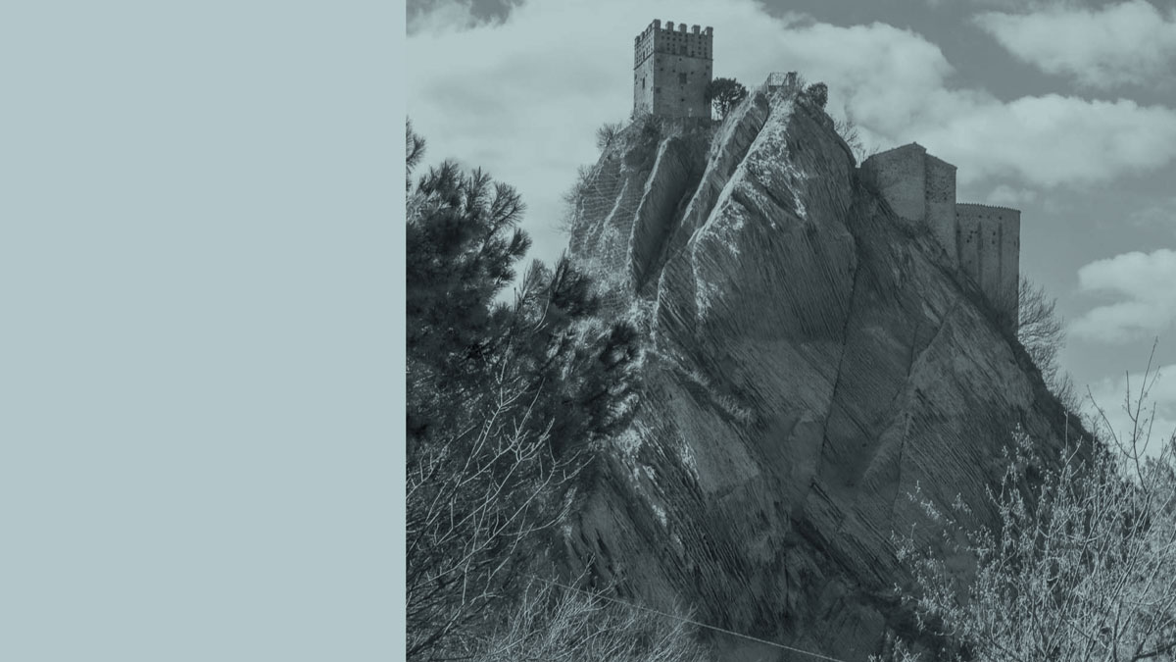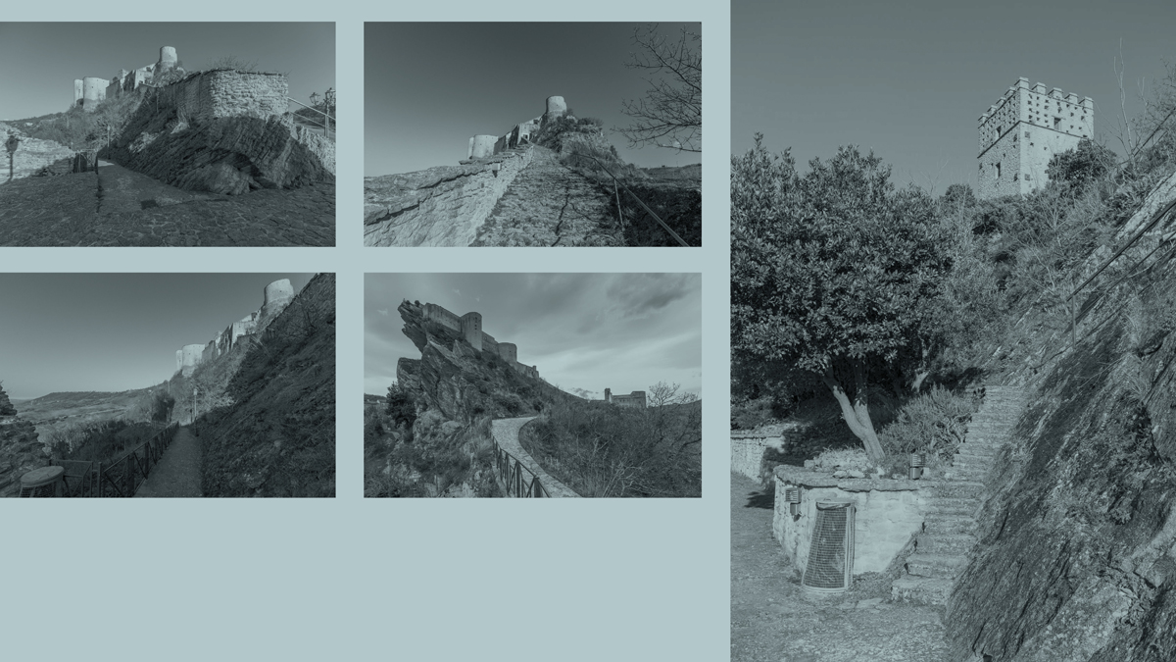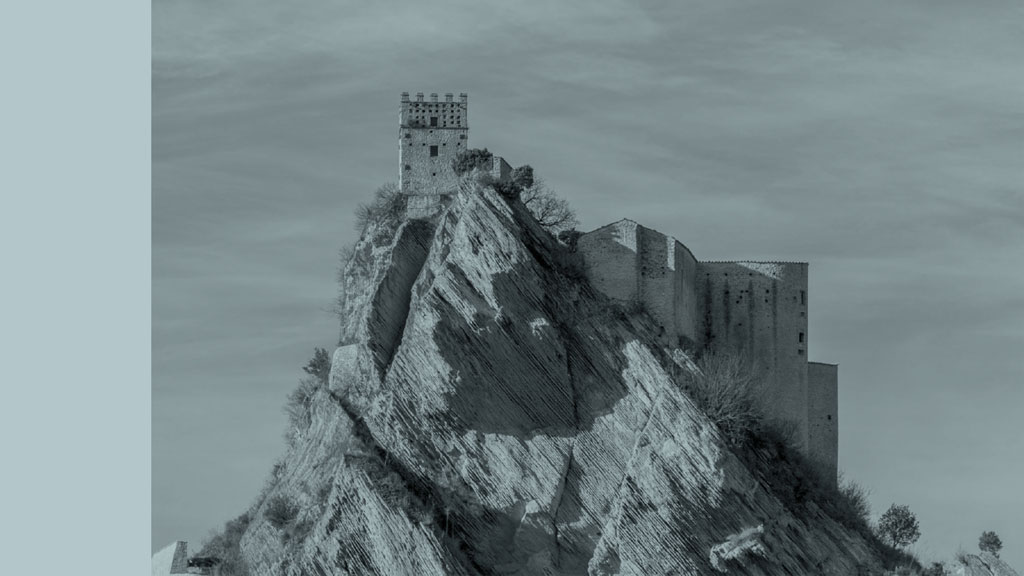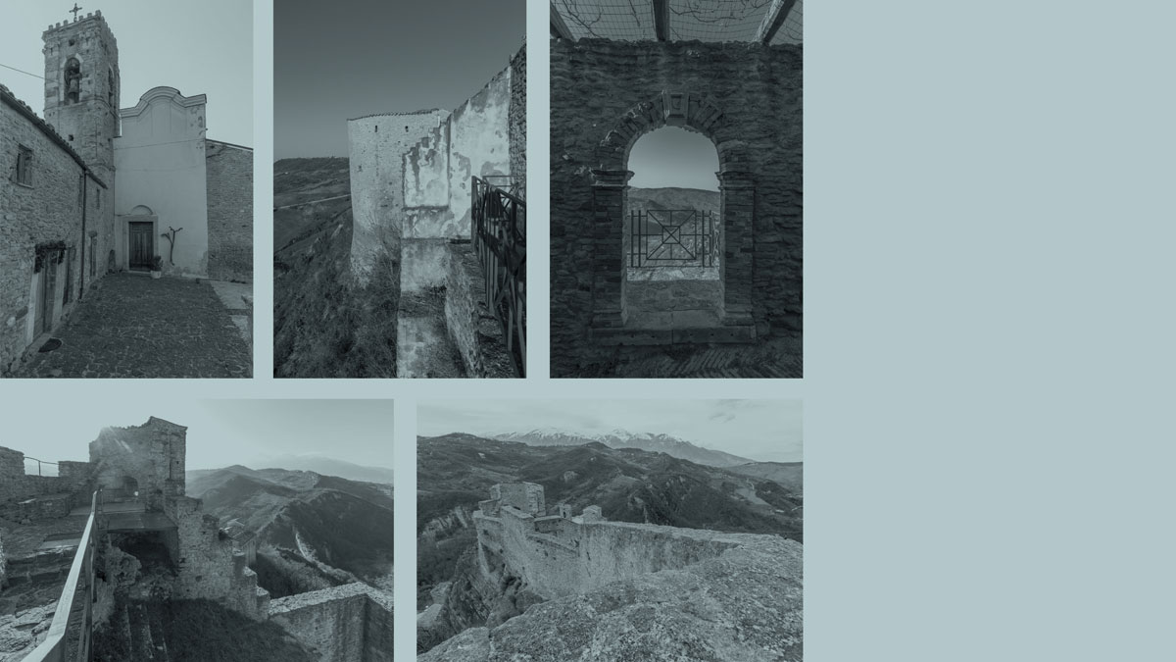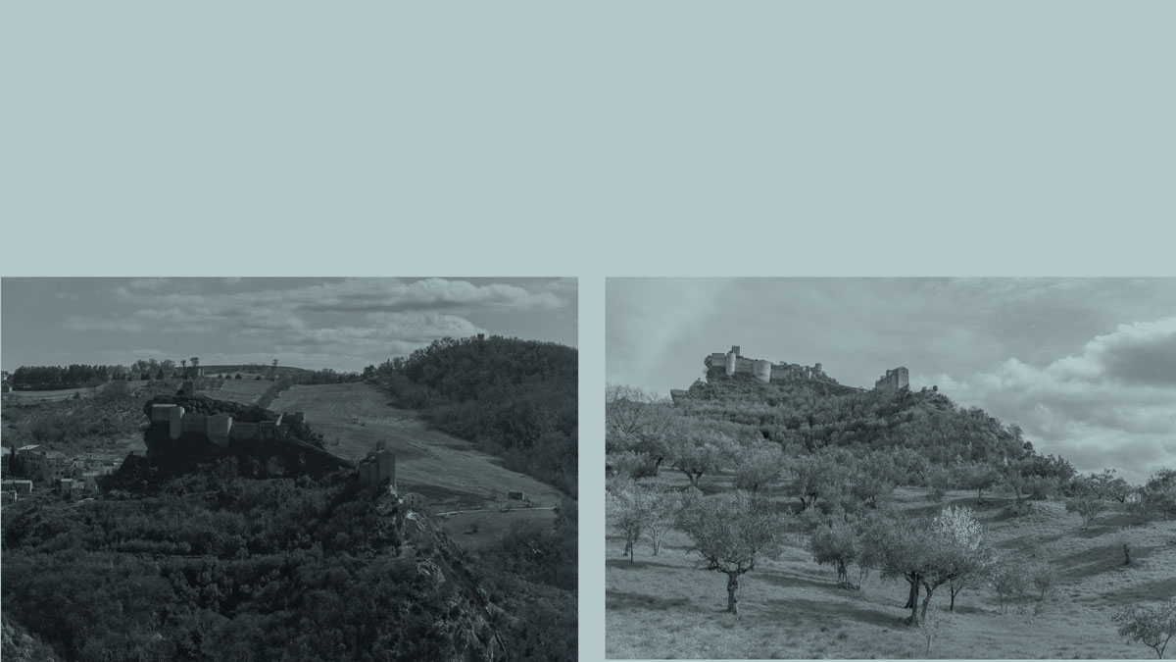#9
Roccascalegna
Monolith
Project of an Observatory House for tourists
BUILDINGS IN LANDSCAPE #Hospitality #Underground buildings #Observatory houses
Introduction
Since the early Neolithic period around 8000 BC humans have recorded their connection to the cosmos. The relationship can be seen in primitive megalithic rock formations which lie strewn across Europe often aligned to celebrate significant events of cosmological activity. The most common typology of marker is the monolith – a huge vertical mass erected within an alien context for ritual use. These elements remain relevant today through contemporary science fiction literature and film – most notably Kubrick’s 2001 a space odyssey in which the monolith is re-imagined as an extra terrestrial marker left on earth. The monolith can thus be imagined as an icon which for millennia has symbolized a connection between man and space, the earth and the sky.
Focus
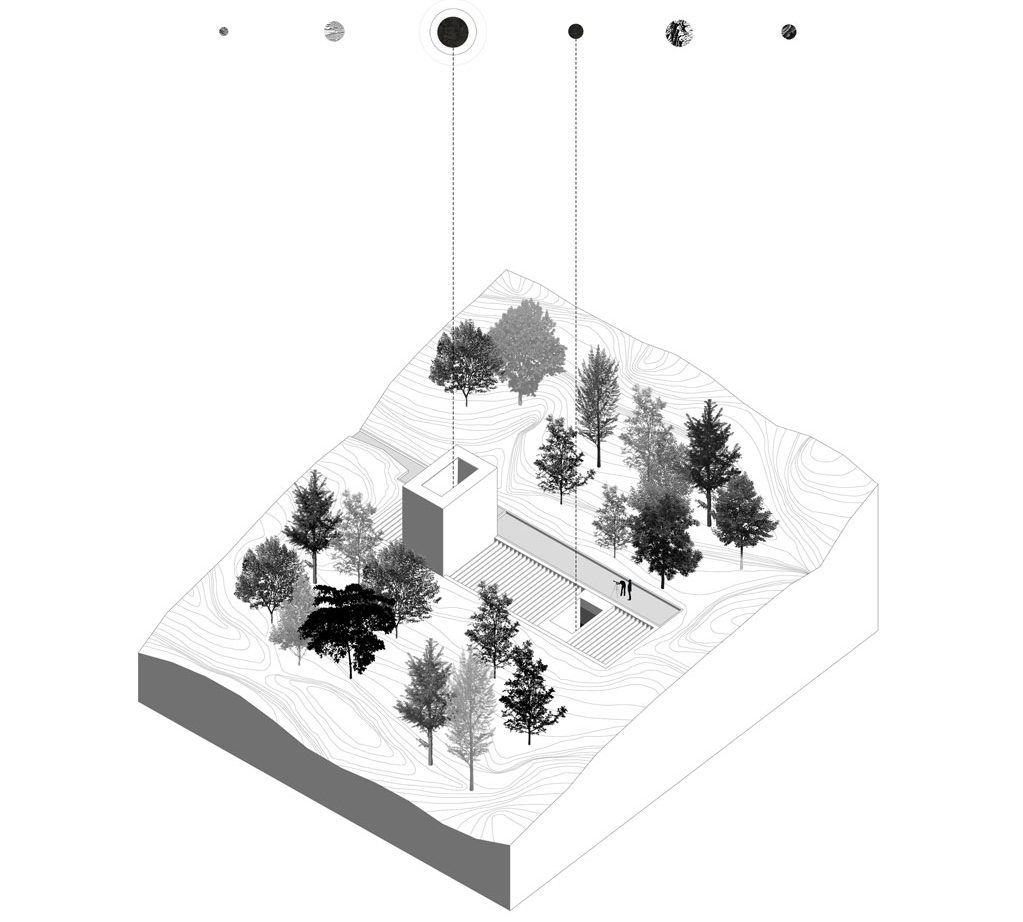
The proposal calls for the required accommodation to be split into separate parts and scattered across the Roccascalegna hillside. All the requested programmatic elements will be buried into the ground with a singular vertical volume protruding above the tree line. This mass is the symbolic monolith acting not as an extension of the contextual landscape but rather an alien object perfectly regular in its form. The purity of the volume and lack of recognisable ornamentation is designed to appear unhuman. Each of the standing volumes will vary in size but will share an identical language so as to appear part of a defined network embedded within the wooded hills below the castle and church.
Final Layout
The act of burying the programme ensures that almost no light will be emitted from the monoliths and thus the objects will not disturb the site’s primary focal points, namely the sky and the castle. The new constructions will enforce the existing hierarchy of the area by merging invisibly into the hillside during the night, by day the volumes will pierce the forest canopy as exceptions to the natural order of the area.
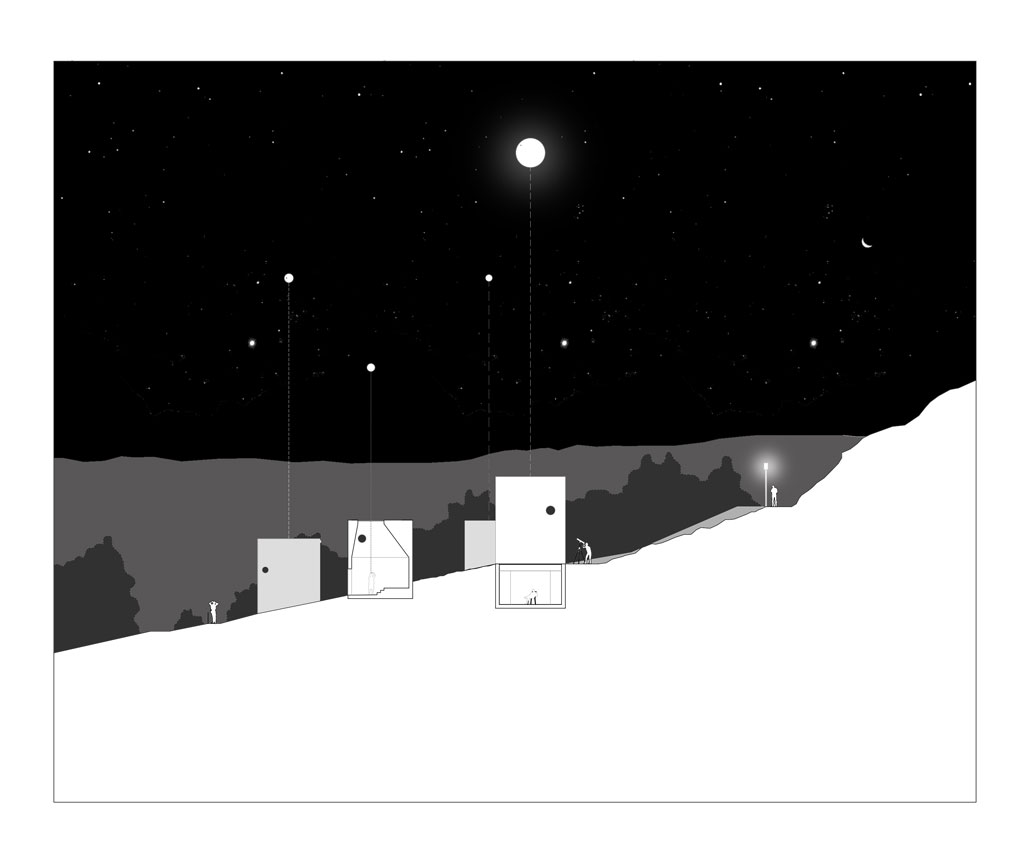
Site section
Buried within each of the monoliths is a chamber dedicated to the ritual of cosmological worship. A rectangular oculus punctures the upper surface of the volume providing a window to the sky which continuously changes as the earth rotates. The oculus limits the infinite solar spectrum to a singular defined frame heightening visitors attention. During the day a beam of light will pass through the chamber illuminating the space for a range of functions. Each of the monolith’s chambers will vary in shape and height providing a variety of observation experiences.
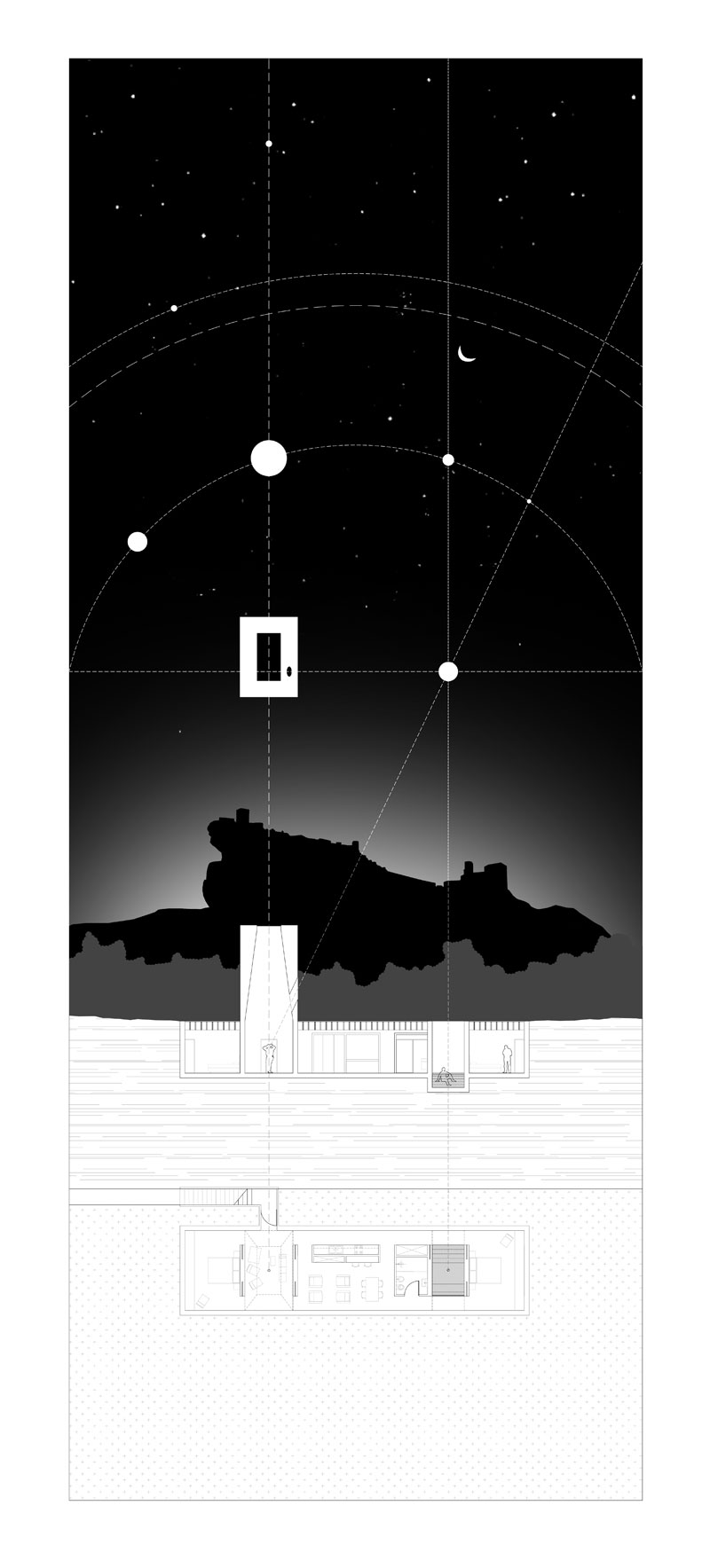
Plan, section and top view of a dwelling with its monolith
In addition to the primary rectangular oculus each monolith will also be punctured with a secondary moon oculus opening. The window will frame the moon in its course once per year for a matter of minutes, forging a direct relationship between the internal space and the course of the moon. The window’s size, location and direction will vary between each of the programmatic elements and thus each monolith will capture the moons location and condition differently throughout the year. The experience of awaiting the moons arrival at a selected moment in time is inspired by neolithic ritual in which communities would celebrate the arrival of certain stars or equinox and solstice events.
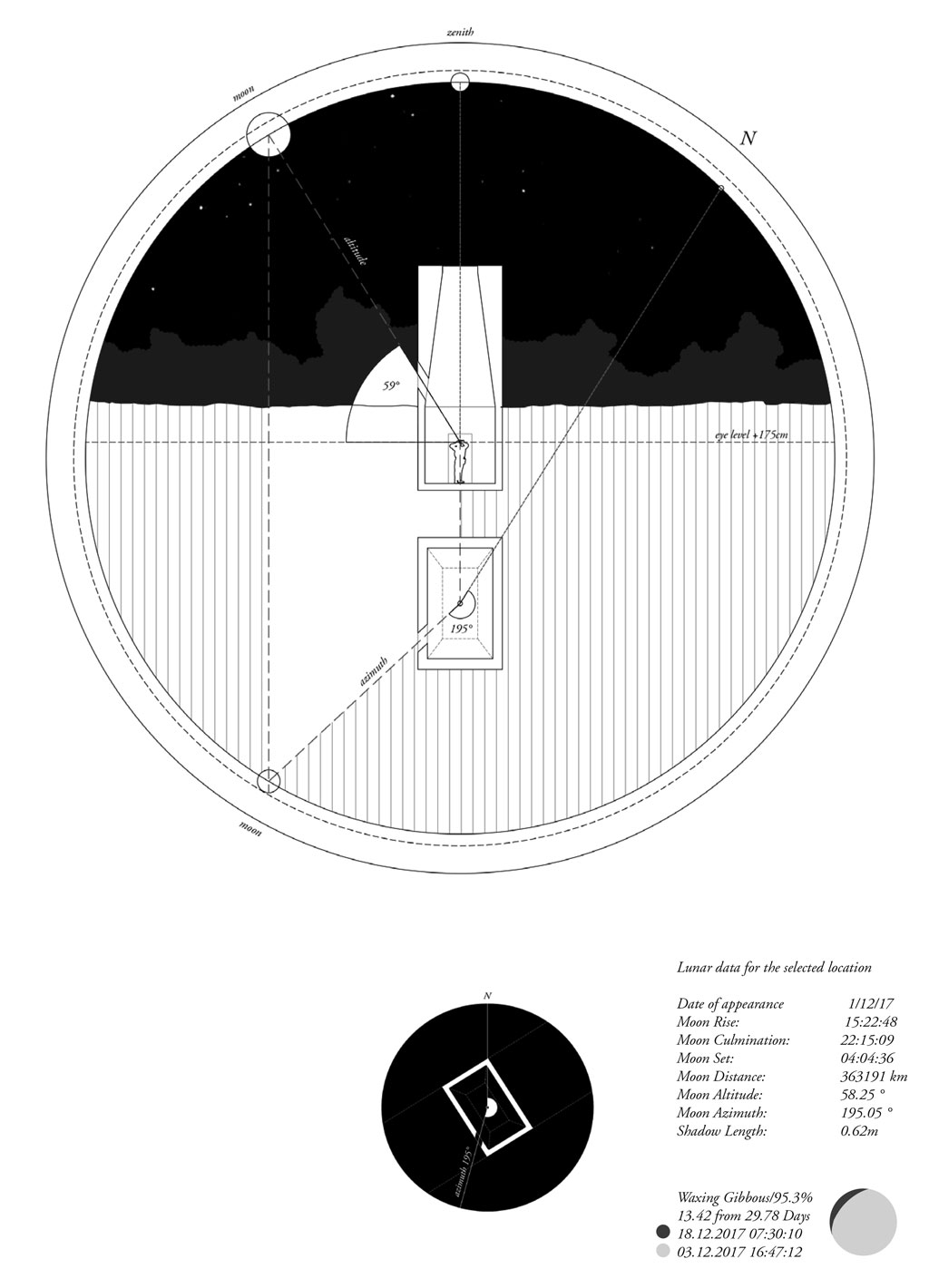
Primary and moon oculus diagram
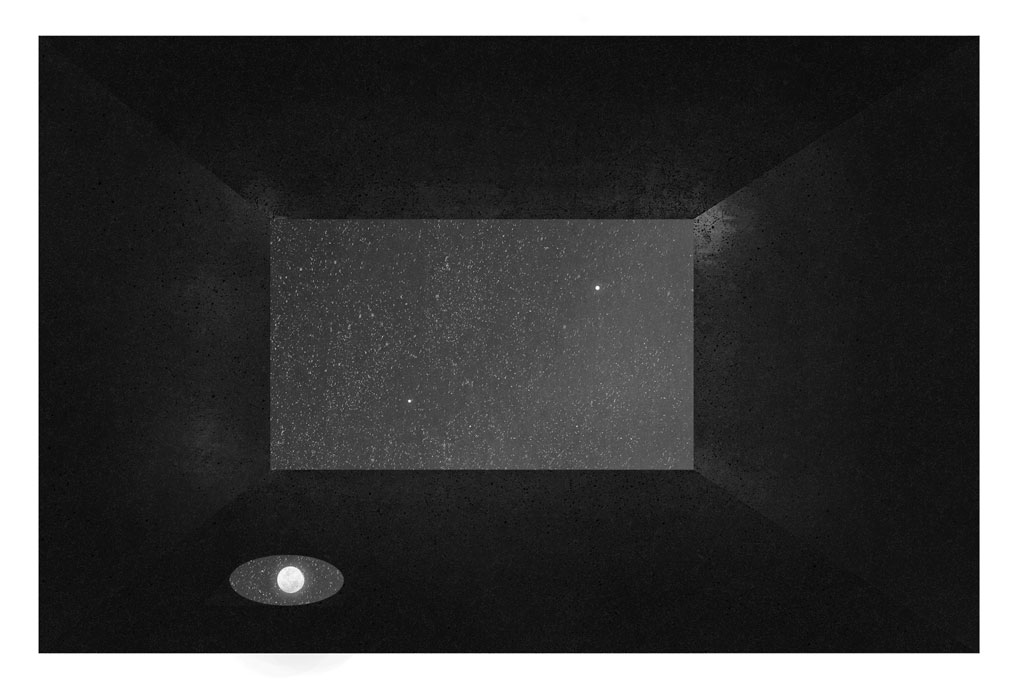
Views from the two oculus
The remaining internal accommodation (bedrooms / kitchens, etc.) are lit only from above with the light filtered to create an even distribution of ambient illumination and soft shadows. The effect is designed to create an unfamiliar domestic environment devoid of lateral windows and is inspired by the interior scenes of science fiction movies set within space stations.
Each monolith is designed to be divided from its attached accommodation allowing the oculus room spaces to be opened to the general public on specific days throughout the year. In this way the project which is primarily aimed at the luxury end of the hospitality market can be accessible to all enthusiasts of cosmological observation.




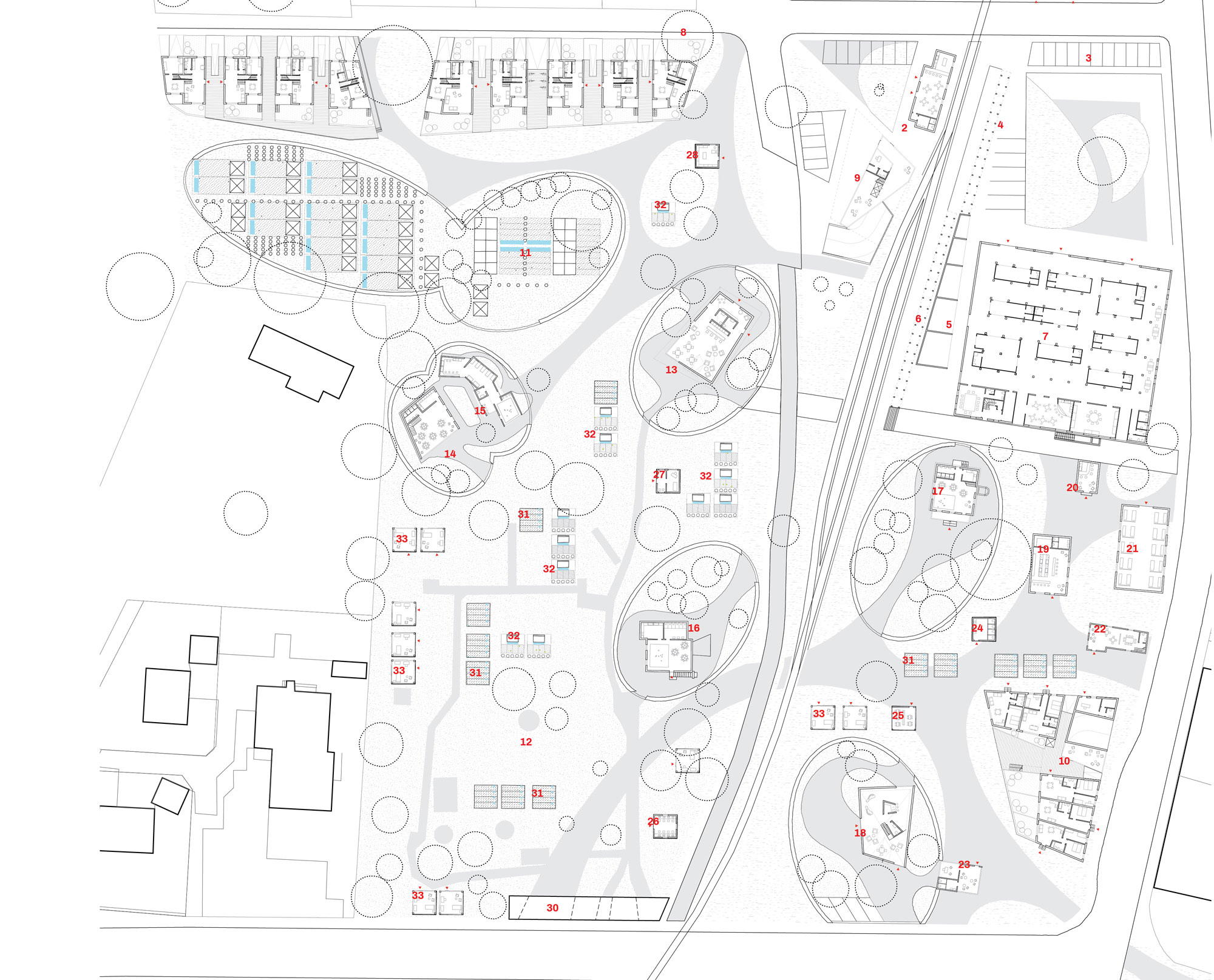
Info
Category: Project
Field: Building Design
Item: Project of spread accommodations
Date: 2017.07
Typology: International Competition
Promoter: YAC – Young Architects Competitions
Notes: Gold medal
CREDITS
Team: Arch. Mark Adamson, Arch. Andrea De Matteis, Arch. Carolina Medici, Arch. Angelica Tortora, Studio PARE
INFO
Project for an Observatory House for tourists at base of a rock. A series of units with a vertical volume for the sky observation are buried into the ground and are scattered along the path to reach the Castle on top of the rock.
DATA
Site Surface: 41.200 sqm
Total gross floor area: 11.600 sqm
Floor area ratio: 28%
Housing: 7.200 sqm (62%)
Public services and collective activities: 4.400 sqm (38%)
New buildings: 8.200 smq (70%)
Reuse of existing buildings: 3.400 sqm (30%)

