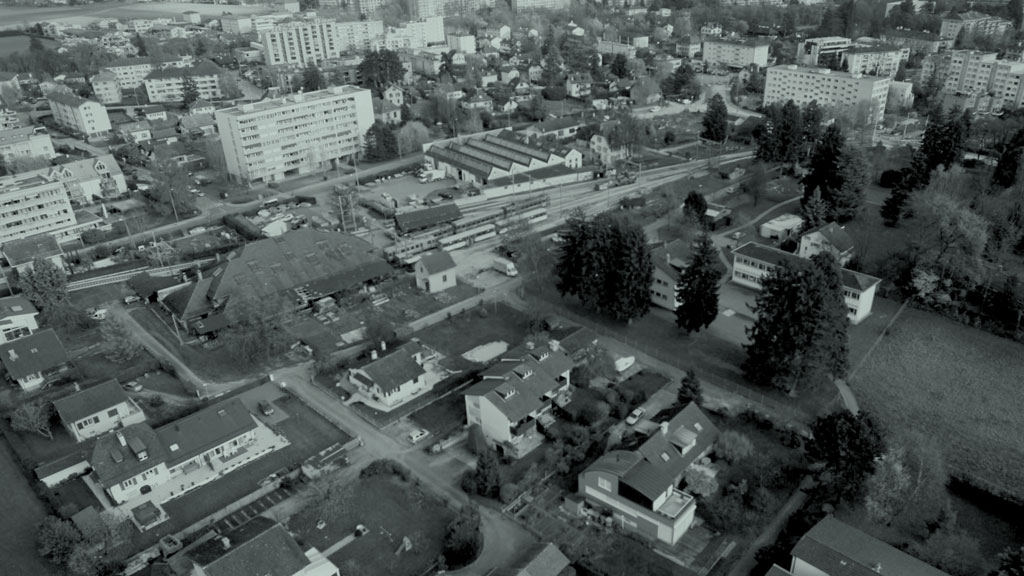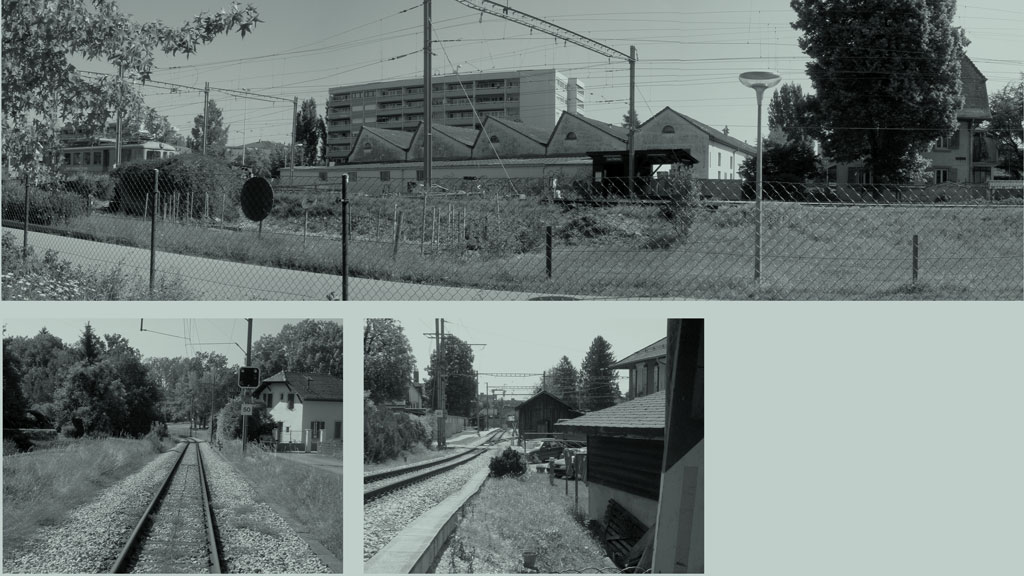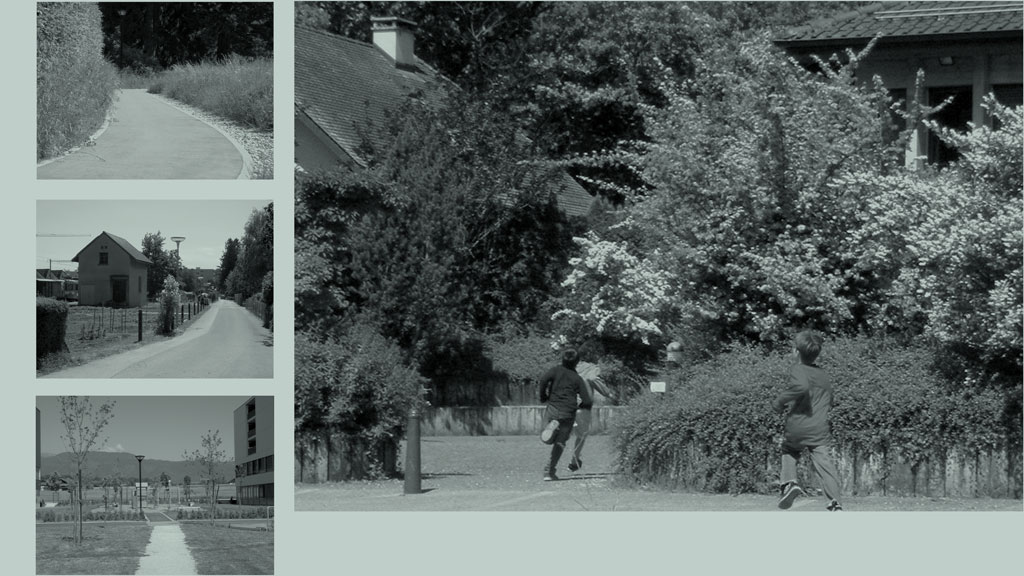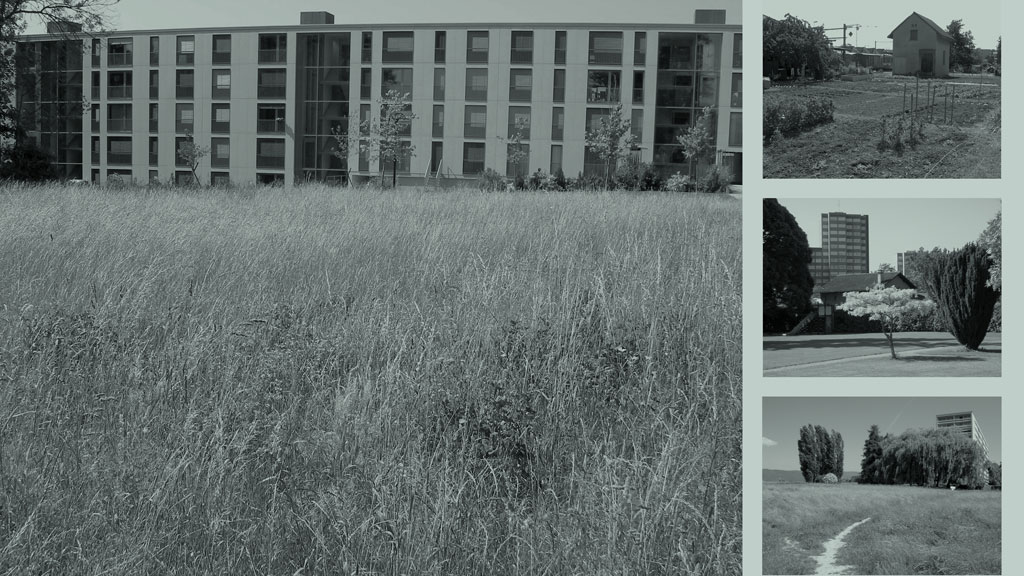#5
Ferrara
Il chiostro nel recinto
Ampliamento di un centro obitoriale in un complesso storico
NEW LANDSCAPES #Servizi pubblici #Spazi del commiato
Introduction
L’attuale sede dei servizi obitoriali è una sorta di piccolo mondo racchiuso in un recinto storico lungo le grandi mura della città. È un mondo inaccessibile e privo di spazi dedicati alla celebrazione del commiato. Il progetto aggrega i nuovi spazi lungo il muro di cinta e propone un nuovo recinto all’interno, un chiostro contemporaneo, cuore centrale della Cittadella del Commiato che si aggiunge alla serie di recinti contigui o racchiusi uno nell’altro con cui la città si è costruita nel tempo. Il nuovo obitorio comunale diventerà il fulcro del recinto dei servizi obitoriali e al suo interno la camera ardente ne sarà il cuore, raccolta attorno al chiostro dove si celebrerà il commiato e prenderanno avvio i cortei funebri. Il progetto affronta il tema chiave dell’inserimento di un nuovo tassello all’interno del sistema degli edifici racchiusi nel recinto. Tra questi acquisisce il ruolo cruciale di collegamento tra i blocchi esistenti: non si costituisce infatti come nuovo episodio, come elemento autonomo, ma si configura come un volume che ispessisce il muro di cinta e da lì si muove a collegare il blocco centrale dell’intero recinto.
Site Report
The site of Les Plantaz offers an interesting occasion to imagine a new form of organizing the urban tissue: being in a lively urban context but at the same time being deeply inserted in a natural world defines a strategic condition for a new form of urban development, able to join ecological reasons and urban materials.
The heart of the site is a lively garden where a school and a nursery are located. Part of the garden are the private open spaces of the schools. A local railway line, running from the city center to the close mountains, is in direct contact with the garden and a local station is placed on an edge of the garden, together with a series of old brick made large depots. On the east and west side of the area some empty plots can be occupied by new residential buildings: some attached single family houses may be grouped close to the detached ones existing around the site, while five stories multi-family buildings may face a large street that edges the site at east.
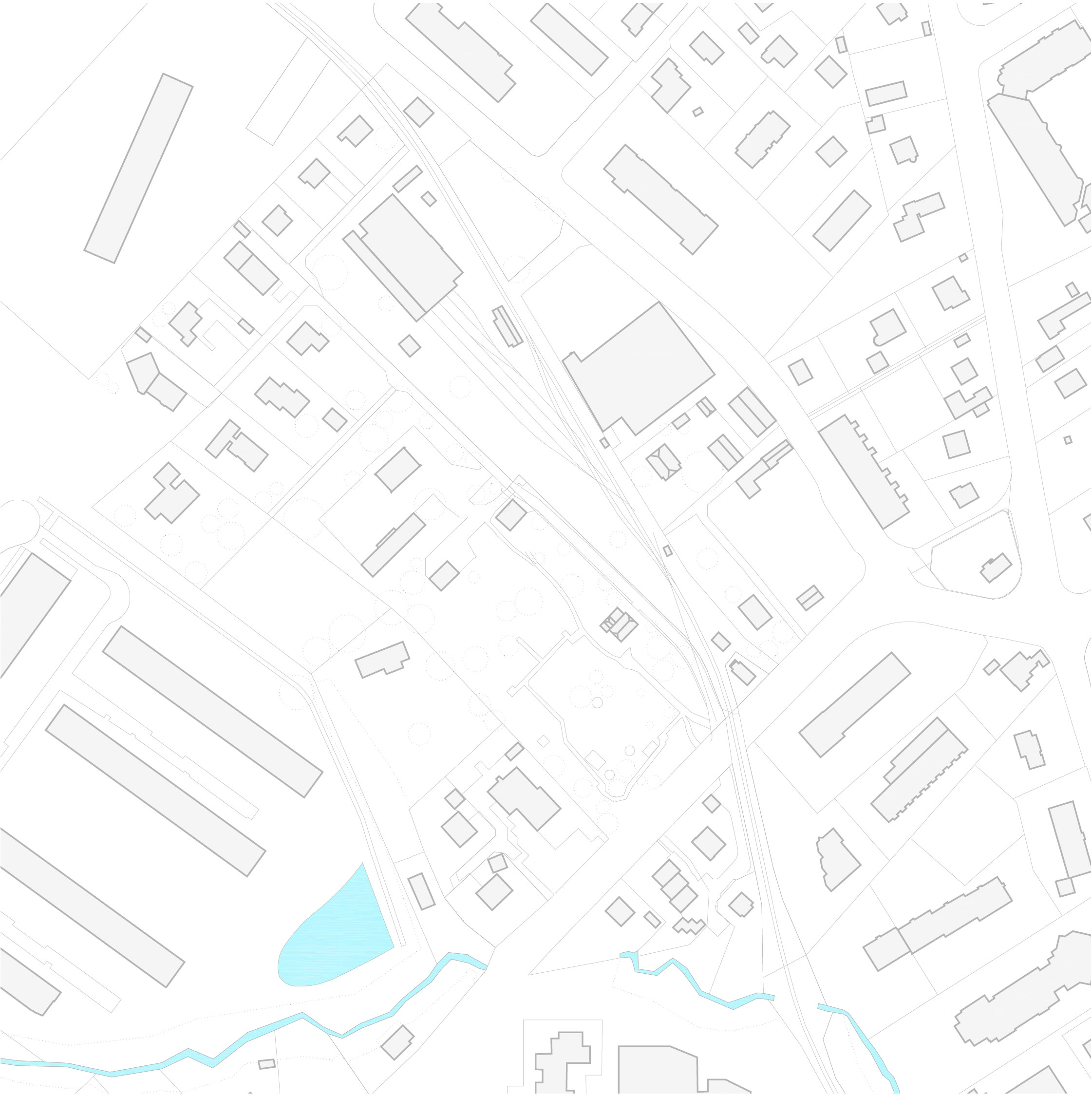
Focus
The project aims to overtake the conventional planning attitude, often polarized between strong imposition on specific local conditions and urban design as an only matter of forms. The landscape appears as a much more relevant field of operation for contemporary urban development, in order to define mutual relations between human life organization and natural conditions.
A new approach to planning and urban design culture is experimented: a radical thought, to use site specificity as a key element to imagine future landscapes – avoiding mainstream pre-established transformation figures -, but not radical physical transformation of places. No revolutions are investigated, but leaps forward from the small “seeds” still growing at Le Plantaz.
Focus
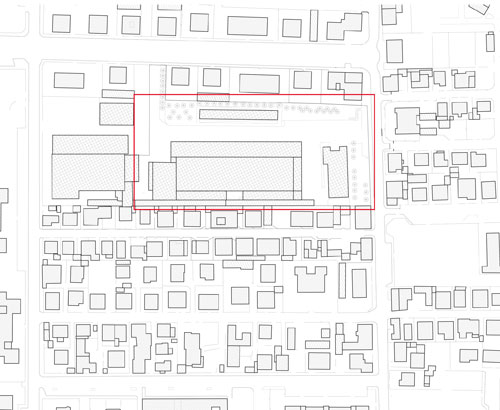
The project aims to overtake the conventional planning attitude, often polarized between strong imposition on specific local conditions and urban design as an only matter of forms. The landscape appears as a much more relevant field of operation for contemporary urban development, in order to define mutual relations between human life organization and natural conditions.
A new approach to planning and urban design culture is experimented: a radical thought, to use site specificity as a key element to imagine future landscapes – avoiding mainstream pre-established transformation figures -, but not radical physical transformation of places. No revolutions are investigated, but leaps forward from the small “seeds” still growing at Le Plantaz.
The Final Layout
1. La definizione del sito
The final layout of the project comes from the intersections between a series of different urban conditions. These are set on the general green tactics and follow the Urban Goals defined in the Urban Strategy.

The final layout of the project comes from the intersections between a series of different urban conditions. These are set on the general green tactics and follow the Urban Goals defined in the Urban Strategy.









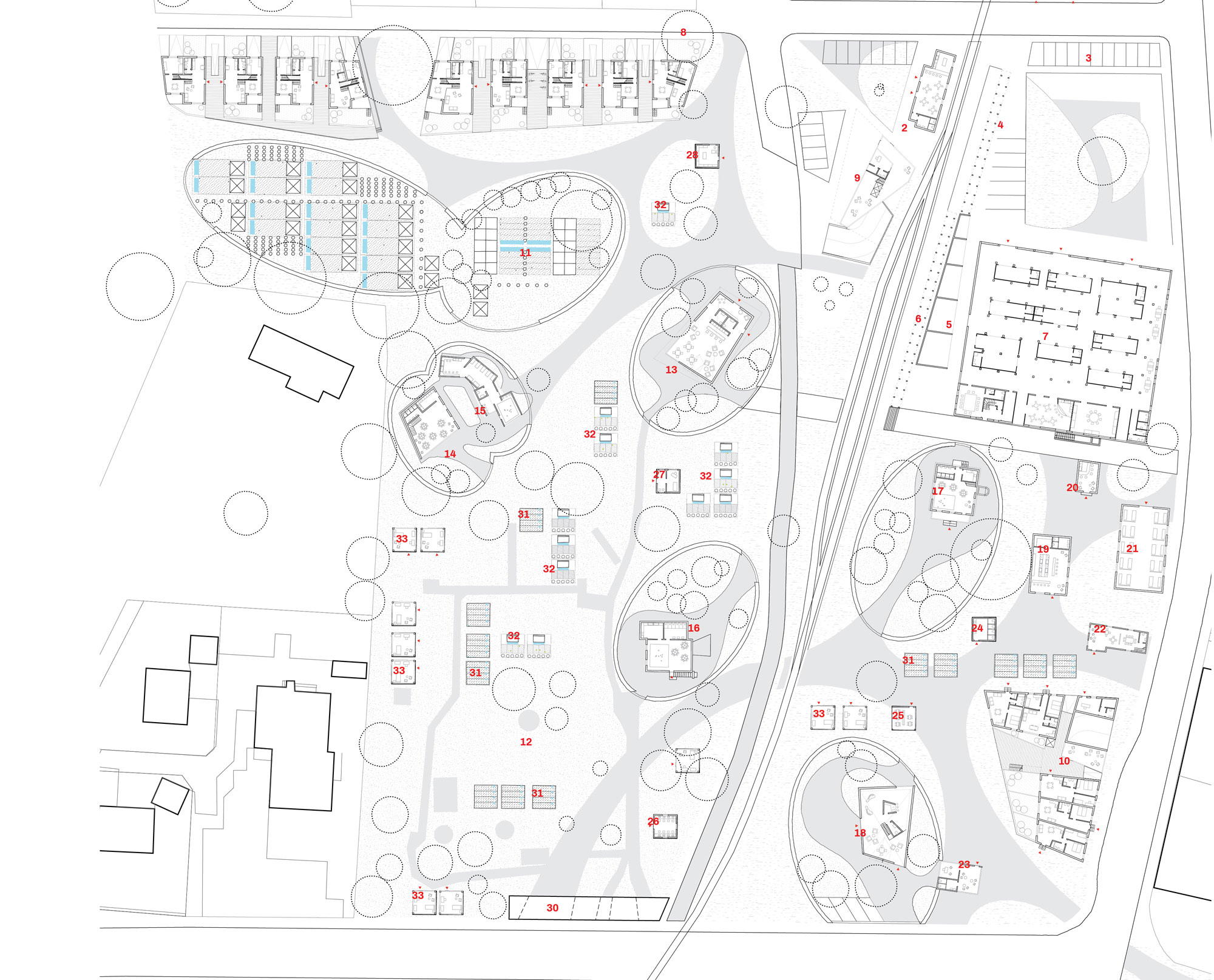
Info
Category: Project
Item: Urban Design / Urban Project
Date: 2009.06
Typology: International Competition Project
Promoter: Europan Europe / Europan 10
Place: Nyon (Switzerland)
Second Prize Winner
CREDITS
Team: Arch. Andrea De Matteis, Arch. Federico Zanfi
Collaborators: Eng. Filippo Losi, Arch. Francesca Maria Tatarella,
Arch. Rosalba Giannoccaro, Valentina Pelligrò,
Roberta Rinaldi, Paola Sarcoli
DATA
Site Surface: 41.200 sqm
Total gross floor area: 11.600 sqm
Floor area ratio: 28%
Housing: 7.200 sqm (62%)
Public services and collective activities: 4.400 sqm (38%)
New buildings: 8.200 smq (70%)
Reuse of existing buildings: 3.400 sqm (30%)

